Building a new home is a dream for many renters. But understanding the planning and effort that goes into designing your own home is often something that doesn’t come up. That’s why, at No1 Property Guide, we provide a range of modern house floor plans and designs for home buyers to work off during the planning stage.
One of the biggest advantages of building a new home through Darren Walters’ no or low deposit new home system is the ability to give it a modern floor plan and design. During the packaging stage, our New Home Specialists will present you with floor plan options based on the information you provided during your pre-qualification process.
Of course, there’s a few ways you can design your new home, and there’s hundreds, even thousands, of floor plans you can find online to act as inspiration. So, to help you decide what really matters in your new no or low deposit home, our New Home Specialists have created this article to cover some of the key areas of your floorplan you should be focussing on during the planning stage.
Modern House Floor Plan Layout
The most important aspect of planning your new home is the layout. No matter how new or shiny your house is, if the layout of the floor plan is bad, you won’t enjoy your new home. By simply rearranging a few rooms, or even just flipping the build 180 degrees, you can achieve an entirely different feel with the layout and turn your new house into your dream home.
Understandably, this means there isn’t a single correct answer, and the perfect layout will change from person to person. But that’s the best part of building your own home! It means you truly get to make it yours by making alterations and adjustments that suit you and your family.
Not sure where to begin? Don’t worry! Our New Home Specialists have plenty of experience guiding renters through the process of building their new home. Including finding and altering issues or problems with home designs when they don’t match your needs.
The first step of the process is understanding what you’re hoping for, and what you’re able to get. We see many home buyers who want the world but are disappointed to discover the new home they’d been planning wasn’t possible with their budget.
That’s why our first step is to get you pre-qualified. By understanding your borrowing capacity from the start of the process, you can manage your expectations and plan your home in confidence. Knowing the home you’re planning is obtainable and not a far-fetched dream.
That said, there are many aspects to planning the layout of your home, including small intricacies in a range of different rooms throughout the house.
Master Bedroom
The room where you’ll spend most of your time at home. This is possibly the single most important room in your house. Which means getting the master bedroom right is a must! The most common mistake we see many home buyers make is putting the master bedroom at the front of the house.
Most of the time, the front of the house is going to be the closest to the road. So, it’s also going to be the noisiest part of your home.
No one wants to be woken up by traffic early on a Sunday morning. When looking at the floor plan for your new home, have a look at where the master bedroom is and double check where closest road is in comparison.
If you find they’re going to be too close together, speak to one of our New Home Specialists and we’ll work with the builder to have the master bedroom relocated to the back of the house (or wherever you choose).
This is probably the easiest change you can make when considering floor plans, but it’s also one of the most impactful.
Happy Homeowners
Would love to give a BIG shout out to Darren Walters – No1 Property Guide and his amazing team, Leon, Caleb and Clay. Thanks to them they have literally made my dream come true. I have just been unconditionally approved to build our first home. Thank You. I never thought this would happen considering I am a single parent but with their support and guidance they made the entire process a delight. The whole team was professional, informative and efficient. I would especially like to thank Clay as he was just a joy to deal with and walked me through every step. I look forward to their continued support throughout the remainder of this process. I highly recommend Darren Walters – No1 Property Guide and his amazing team”
Kitchen & Bathroom
After the master bedroom, your kitchen and bathroom are some of the most important rooms in the house. These are also some of the best rooms to put your personal touch on.
The amount of customisation you’ll be able to make will depend heavily on your borrowing capacity. The higher your borrowing capacity, the more options you’ll have to make changes or design your kitchen and bathroom the way you want.
From energy-efficiency and bright colours to soft-close cabinets and concrete benchtops, there are plenty of small or large design choices you can make that will truly make your bathroom or kitchen your own.
Of course, the opposite is true as well, as the lower your borrowing capacity the fewer options you’ll have. You’ll still have options, but you’ll need to discuss with your builder to discover what you can and can’t afford to do.
Read More – Modern House Floor Plans:
- What is a Good Credit Score for First-Home Buyers?
- First Home Owners Grant Increased to $30,000
- Self-Employed Mortgage Australia
- No1 Property Guide Home Loans for Casual Worker
Living Room
An area many home buyers don’t consider customising is the living room. You’ll spend a good chunk of your free time here, so it makes sense that you tailor it to suit you. Aside from positioning, the biggest customisation you can make to your living room will be its size.
If your living room is somewhere you want to really enjoy yourself and spread out, you can consider making some of the other rooms in your home a bit smaller to increase the space. Or, if you’d rather have a bigger kitchen or bedroom, cut the living room down a little and add that space to another room.
How you decide to arrange your living room will depend on what else you want to have in your home, but it’s a great option for truly giving your home a unique touch.
Colour Scheme
Finally, one of the easiest ways you can add a touch of flavour to your home is the colour scheme. While not technically part of your floor plan, it’s hard to deny that the colour scheme of your home is vital.
At No1 Property Guide, we give you full creative control of the colour scheme of your home. Whether you’re a fan of bright pink walls, would rather keep the nice crisp white, or want a mixture throughout the different rooms, picking the colours yourself is a great step to making your new home truly yours.
Use No1 Property Guide’s Modern House Floor Plans to Design Your New Home
If you want to create a modern house floor plan that leaves an impact, then get in touch with the New Home Specialists at No1 Property Guide. We work with builders across Australia and we’re able to access some of the latest modern house plans to give you the most modern home possible. Of course, we can also work with you to tailor your home to suit your needs from scratch.
Complete our simple pre-qualification form to begin designing your new no or low deposit home today.


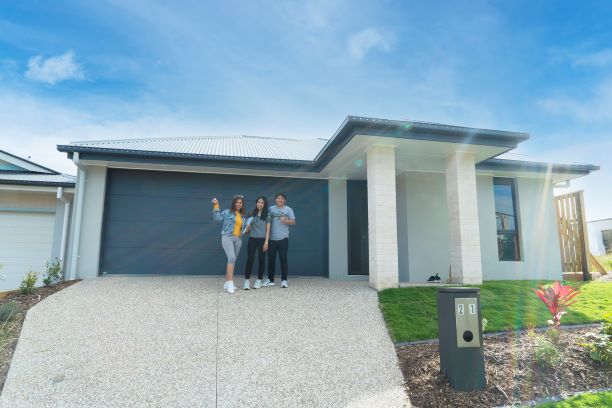
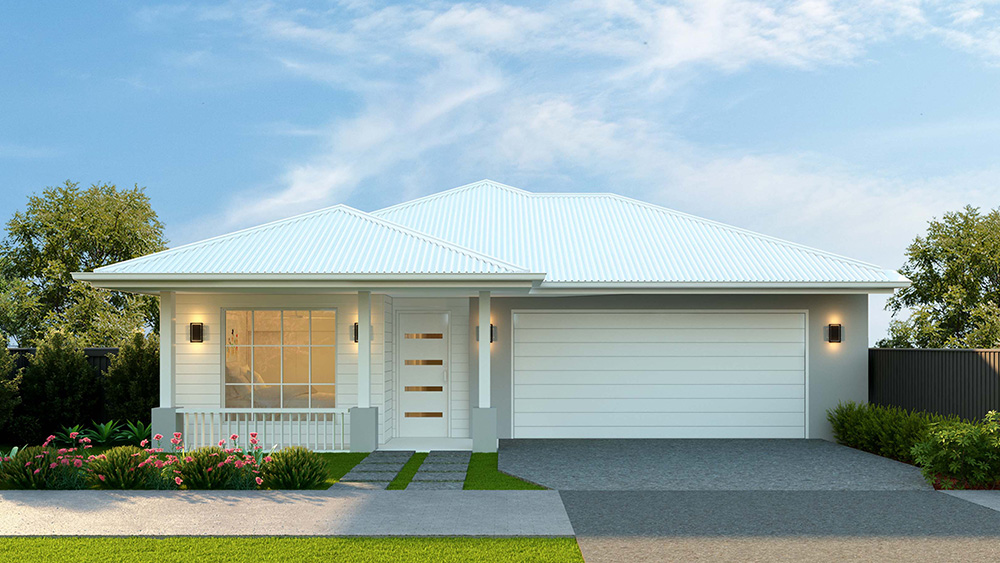
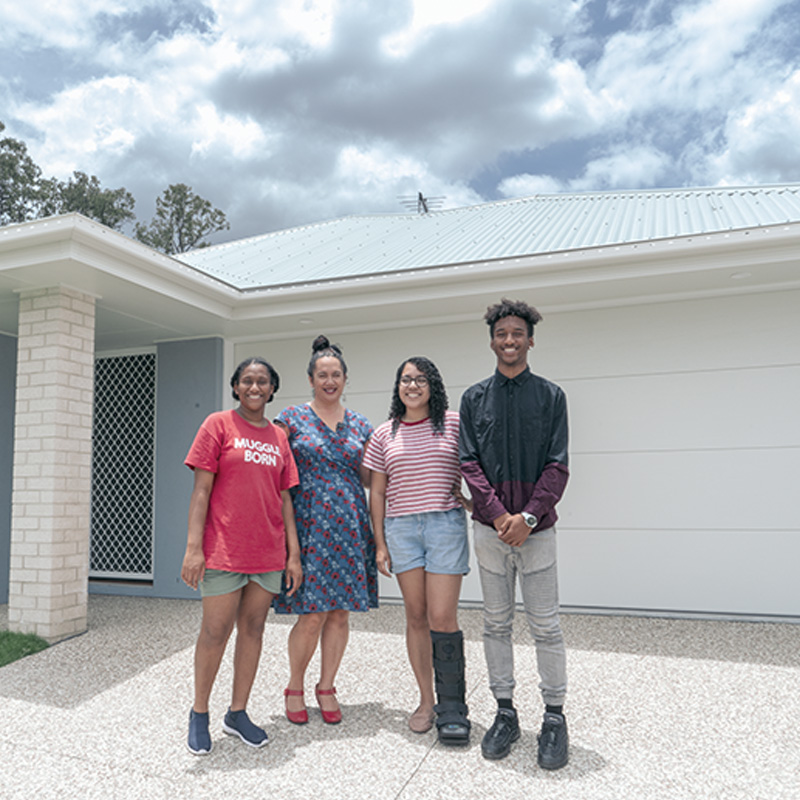
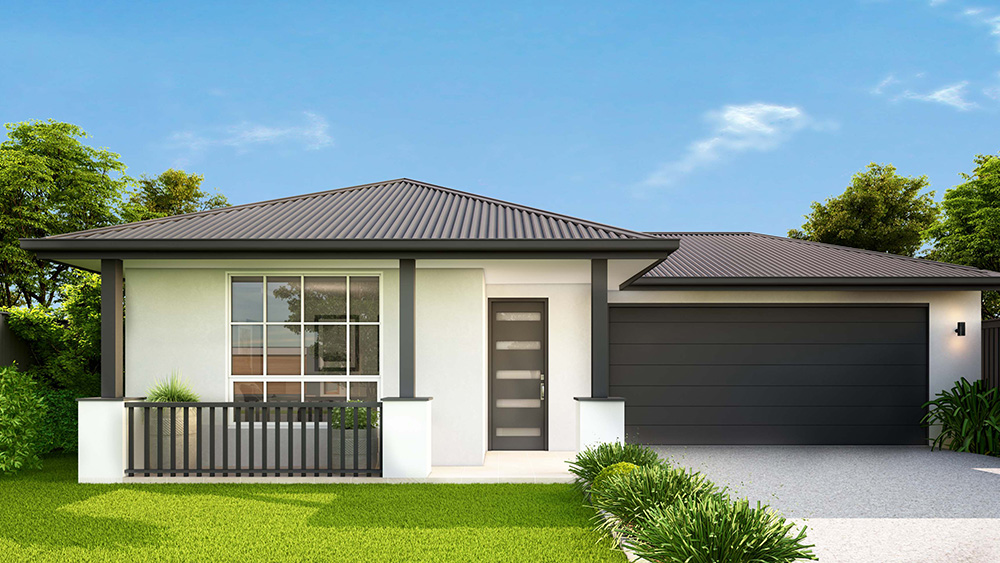
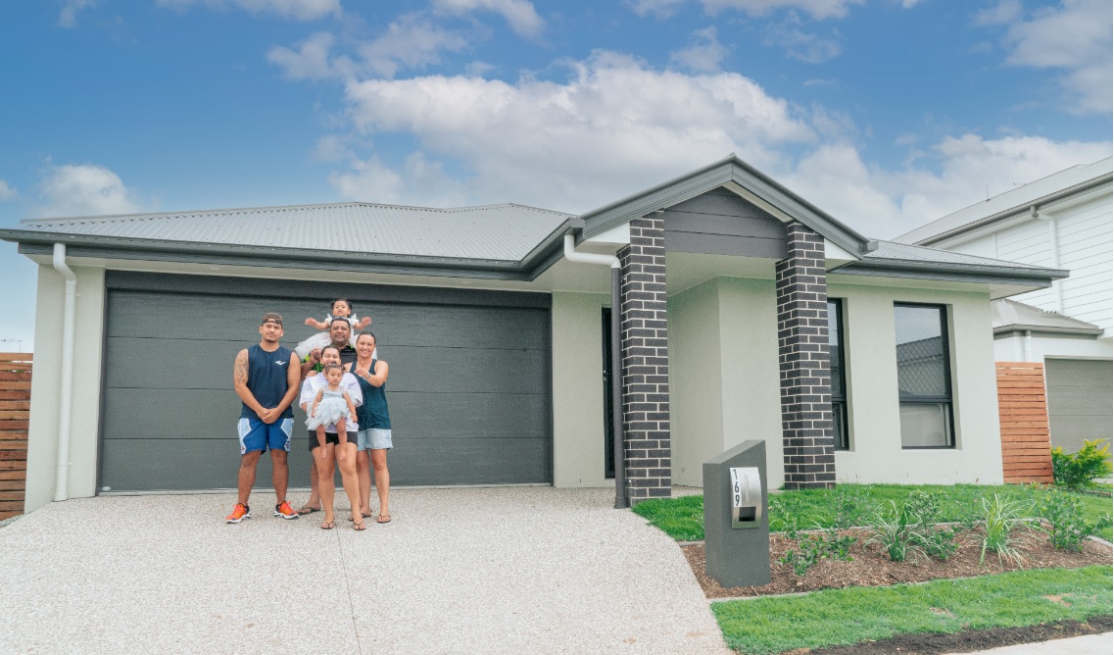
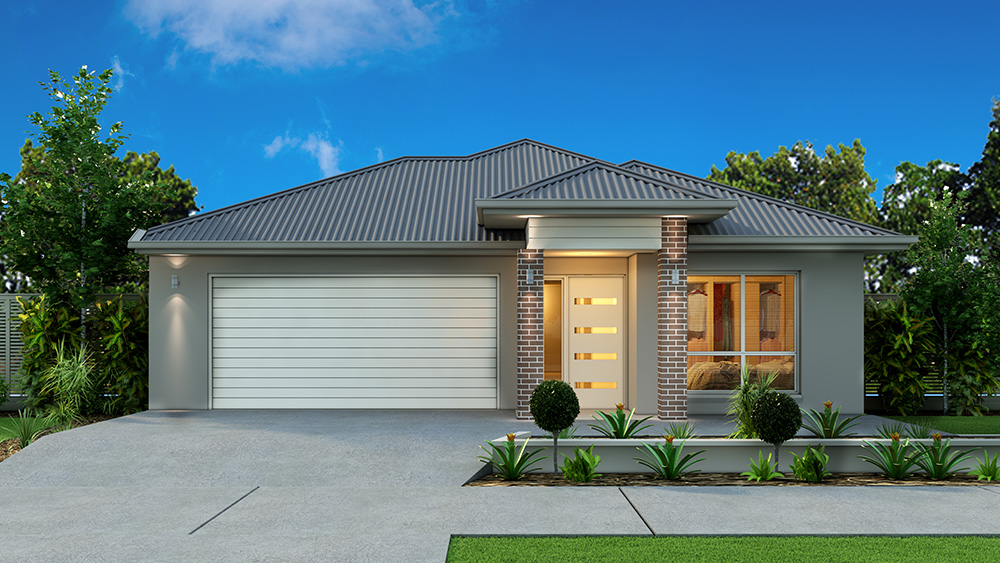
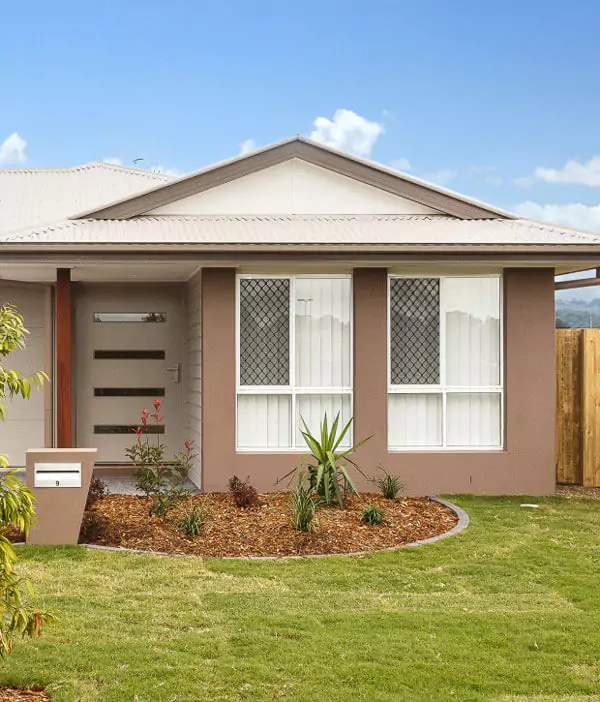
Leave a Reply
You must be logged in to post a comment.